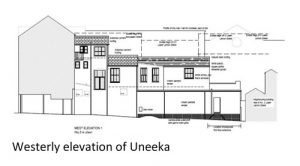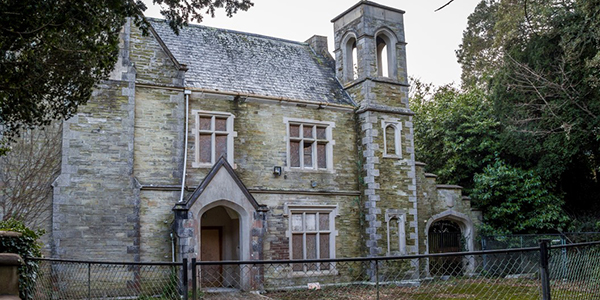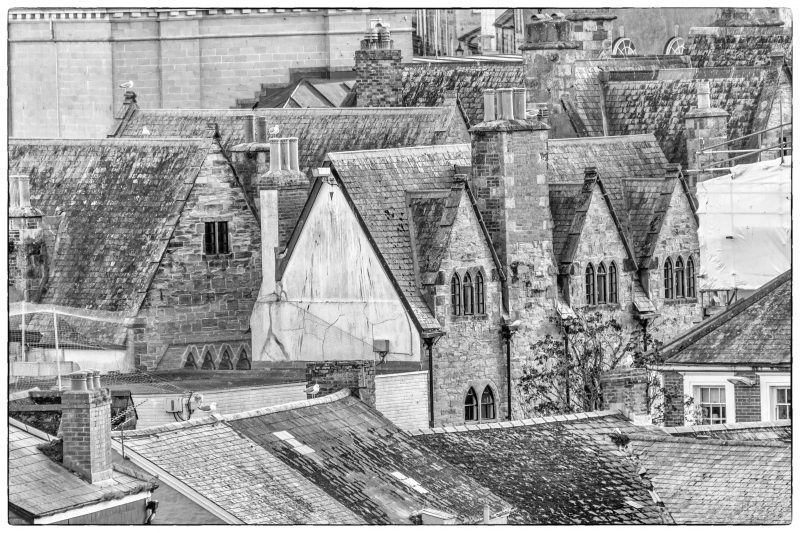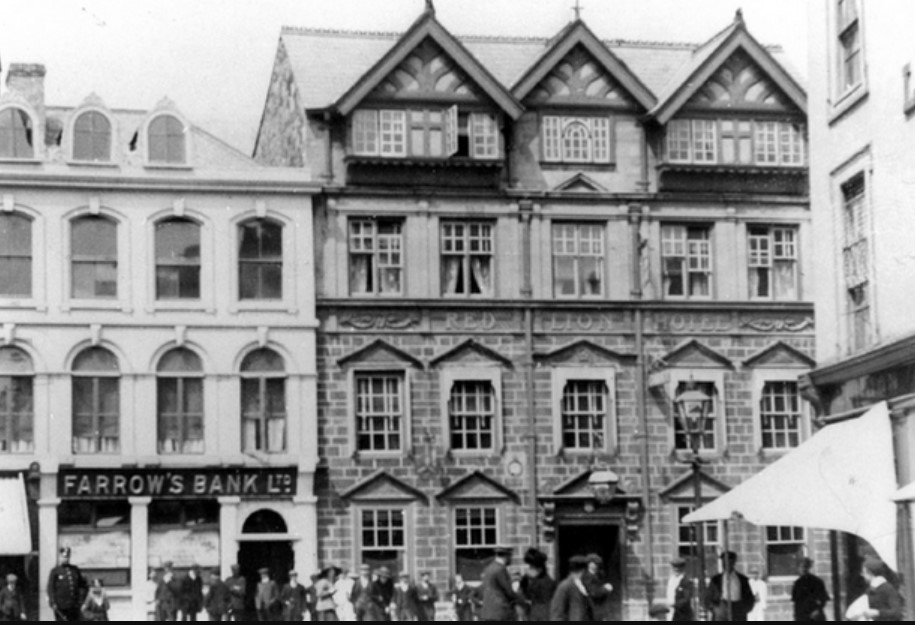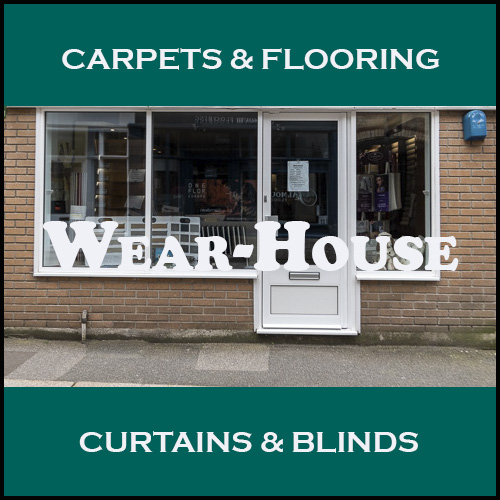A visit to Carne’s Ope
With the agreement of the ‘site manager’, and with the assistance of the ever-helpful staff of Uneeka, I visited Carne’s Ope. With me was Martin Woodley and Nick Cahill, a planning officer and conservation officer of Cornwall Council.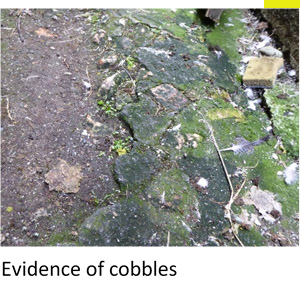
The ope runs along the side of the building which is now Uneeka. This building has reached back to incorporate what appears to have been a series of dwellings, and you can see this reflected in the structural layout of Uneeka’s interior.
The ‘dwelling’ immediately behind Uneeka is three storeys, and as you go further along, the sections lower to cottage scale.
On the other side of the ope is the easterly elevation of No 6 Boscawen Street – the structure designed by Giles Blomfield of Crowther & Associates in the 1960s for W H Smith – which has now obtained consent to insert windows, construct a rear entrance from Carne’s Ope to a new staircase, and to remove the existing and original 1960s staircase which bore customers from ground floor to the first floor retailing space. The staircase is, in its style, a good feature, elegant and well preserved. It is an integral part of the overall building.
It is said that the upper floors have not been used for forty years. It is equally true to say that the ground floor has not been used for its intended purpose either – a travel agency is more of a service provider than a retailer. It is a matter of interest that, with planning policies clearly and strongly written to preserve retailing in the primary central streets of Truro (banishing building societies to secondary streets), this store gained consent for Change of Use so that the Travel Agent could open.
For a retailer being able to control the ambience of a space and maximise wall space is an advantage. Windows work on the ground floor but serve little purpose in functional terms if the retailer wishes to operate on several levels. W H Smith also constructed a cellar, from which the youth of Truro used to buy their Beatles and Queen records – (and the Rolling Stones, The Who and Frank Zappa!). This too was obviously windowless, but a great space for the form of retailing which went on there.
It has emerged since the consent was granted that Blomfield’s original design included windows – long narrow slits at intervals set vertically in the façade – this proposal was, apparently, rejected by the Royal Fine Arts Commission (to which such applications had to be submitted in the 1960s). The submission points-up the importance of the building. The knowledge that windows were initially included by the architect in the proposal leads one to consider whether there is a better way, more appropriate to the modern concept of the building, to achieve the owner’s desire whilst respecting the clarity and strength of the building.
However, in Carne’s Ope the aspect is very concrete, very high, and with an interesting ‘Norway Inn type’ bump across the path, half-way along. We thought that No 6 had probably pinched a bit of the Ope, making it narrow (not as narrow as Squeezeguts), and flanked on both sides by tall buildings. There is a covering along the early part of the path inside the Uneeka door. The surface appears to have been concreted although there is evidence of Truro’s distinctive flint cobbled surface.
Further along the Ope runs behind Lower Lemon Street buildings until we reach the end of Uneeka where it turns sharp left, forced to do so by a modern single storey extension that possibly occupied part of what was known as Carne’s Place.
Whilst we were waiting to be let in to Ma Shaw’s (Trurra’s name for the Market Inn – Ma Shaw having been a redoubtable and much-loved landlady for very many years) I was approached by a lady in her ninth decade who told me she was related to Mrs Pearce, who brought up 11 children in Carne’s Ope. She recounted her memory of a short bench (or form) outside Carne’s brewery, which was situated in the Ope (hence the name), and three men sitting on it, one with a bucket of water, one with a dish of water and one sticking gummed labels to newly washed bottles – marketing in its purest and most pleasing form!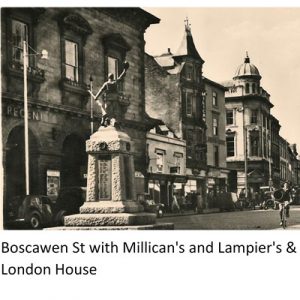
Mrs Blewett, who has written to me from Exeter, recalls using Carne’s Ope as a shortcut to Lemon Quay, and stopping in Millicans for a pie or pasty, or to admire their Hog’s Pudding. She recalls the ope being named Lampier’s Ope (which is what I first understood as well). Looking at the map (Symons 1849, and OS 1907), we think there were two opes, one to the left of Lampier’s Bakery, which occupied the site of Martin’s Bank (now the betting shop and LA Dance Studio), which ran straight along to Carne’s Place, behind Ma Shaw’s, and the other to the right of Millican’s (now Uneeka), named Carne’s Ope, and also issuing into Carne’s Place, and both finding Lemon Quay via the side of Ma Shaw’s (the Market Inn).
Mr Teague wrote to me enclosing an extract from the West Briton of 1893 describing the tale of Slippery Liz and Tommy Teague –
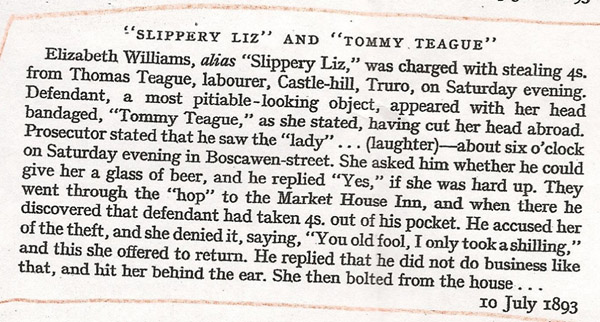 This, in turn, has inspired a folk ballad. Even now, sixty years after its closure, Carne’s Ope is paying a role in the cultural life of Truro. It is certainly evoking many memories.
This, in turn, has inspired a folk ballad. Even now, sixty years after its closure, Carne’s Ope is paying a role in the cultural life of Truro. It is certainly evoking many memories.
Tommy Teague and Slippery Liz
Said Slippery Liz to Tommy Teague
O will you buy me a slippery beer
I’ve a shilling or two young Tom declared
O Lizzie whisper sweetly and please my ear –
Down the hop strolled Tommy and Liz
By Millican’s and Old Carne’s brewery
Past Mother Pearce’s brood of eleven
To the Market House’s judge and jury
O Fill her glass and one for my self
And one for her hand in my shilling blouse
I’ll drink for love, I’ll drink with she
And we’ll drink dry this Market House!
O Lizzie, Lizzie, would you steal my change
And leave me nought for our loving room
And shall I clout thee for the rogue you are
And beat thee blue and black with this broom
You old fool, Tommy Teague, Slippery Liz cried out
Here it is, all twelve pence of your shilling,
I’ll drink your beer my sweet labouring dear
And maybe later, when Time is called, I’ll be willing!
You’ve lied to claim I stole your four bob,
Boscawen’s street’s my borrowing beat!
With my pitiably bandaged young head in court
There’ll be no cell tomorrow for me my sweet!
O Tommy Teague and Slippery Liz
A shilling between them on Boscawen Street
Her hand in a pocket, his coin in her hand,
And Lizzie’s blood will be Tommy’s defeat
And my bandaged head in tomorrow’s dock
Will make the magistrate burn,
And when next I see him, Mister Mayor,
It’s you, young Tom, not he, I’ll spurn.
Somebody else stopped me to recount how, when there was scaffolding out the back of Ma Shaw’s, he and his pal would climb up to watch actors and musicians getting ready for their show in Truro City Hall. So, to reverse the picture, Carne’s Ope was the view enjoyed by generations of performers from the dressing rooms of the theatre.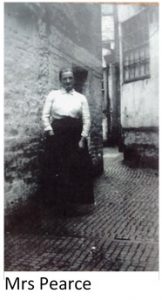
Mrs Pearce would bake pasties for her family, but only had a small oven. She would take the remainder to Lampier’s bakery and they would be cooked for her in their oven. Mrs Pearce would hang her washing on lines above the ope and, as you can see from the photograph of her outside her house, she kept the ope swept and tidy.
It is noticeable and an indictment of current stewardship to contrast the spick and span ope of Mrs Pearce with the lamentable state it is in today. It may be hidden away but perhaps there is a need to stress how important it is to care for all parts of the town, whether hidden from view or not. There is a profound difference in values between pride and profit!
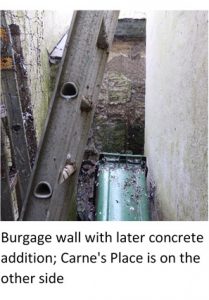 The Ope turns into what was Carne’s Place, where it formerly dog-legged. It is mostly blocked at this point. There is a very narrow (about 12”) gap between the concrete extension and the boundary wall. My colleagues felt that this wall was partly an ancient boundary, a burgage wall. It has been raised to about seven feet high and, on its other side (ie the Market Inn side) it forms the boundary to the yard behind the pub. This is the only solid blockage to the passage of the ope. It would be capable of accommodating an arched door (cf Swiftie’s Ope in River Street) into the yard so that the footway could proceed along the side of the Market Inn. Looking closely at the photo it is possible to see the older lower portion of the wall, and the shuttered (probably) 1960s addition.
The Ope turns into what was Carne’s Place, where it formerly dog-legged. It is mostly blocked at this point. There is a very narrow (about 12”) gap between the concrete extension and the boundary wall. My colleagues felt that this wall was partly an ancient boundary, a burgage wall. It has been raised to about seven feet high and, on its other side (ie the Market Inn side) it forms the boundary to the yard behind the pub. This is the only solid blockage to the passage of the ope. It would be capable of accommodating an arched door (cf Swiftie’s Ope in River Street) into the yard so that the footway could proceed along the side of the Market Inn. Looking closely at the photo it is possible to see the older lower portion of the wall, and the shuttered (probably) 1960s addition.
The ope is suffering from chronic neglect. Yet, it clearly evokes many memories for people who recall it. It was a place of much activity – a bakery, a cooked meat shop, a brewery, a pub, a theatre and residents. It was safe and convenient and formed part of the extensive network of opes which used to carry dock workers down to the Quay to compete for stevedoring work. In a sense, it completes the narrative of the opes by being the one that runs between buildings between Front Street and Lemon Quay.
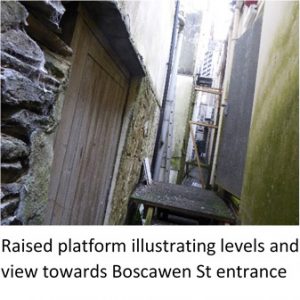 Perhaps the characteristic of Carne’s Ope which is most important in helping us to understand the town and the ground upon which it is built, is that it follows the original contours from the high ground of Boscawen Street to the sea level of Lemon Quay and the River Kenwyn. The buildings, mainly either built or re-engineered during the 1960s, thrust out (almost cantilevering) from Boscawen Street. We accessed the ope from a side door (a Fire Exit) in the back of Uneeka. We came out on to a wooden platform about three feet above ground, with steps either side to allow us down to the path. The probable burgage wall behind Uneeka is further evidence that the levels are pretty close to those of the medieval town.
Perhaps the characteristic of Carne’s Ope which is most important in helping us to understand the town and the ground upon which it is built, is that it follows the original contours from the high ground of Boscawen Street to the sea level of Lemon Quay and the River Kenwyn. The buildings, mainly either built or re-engineered during the 1960s, thrust out (almost cantilevering) from Boscawen Street. We accessed the ope from a side door (a Fire Exit) in the back of Uneeka. We came out on to a wooden platform about three feet above ground, with steps either side to allow us down to the path. The probable burgage wall behind Uneeka is further evidence that the levels are pretty close to those of the medieval town.
If you walk through Truro City Hall you change levels, as you used to when walking through Woolworths (now Poundland and Cotswold). The Mansion House (from old postcards and photographs) had a staircase running from its back door down to the sea-level garden. The ope demonstrates the more natural slope.
Is there value in considering the re-opening of Carne’s Ope? It would be a complicated job which would require the positive will of property owners and a goodly sum of money. It would require the breaching of the only remaining (as far as we know) burgage wall, and a lot of change to ventilation systems and security measures. The anomaly of engineered floor levels running significantly above the path could also provide problems, especially for fire escape.
When the Hall for Cornwall reopens the front-of-house will be in Boscawen Street. Extra permeability between Boscawen Street and Back Quay would help to lessen the impact on Back Quay businesses, not least the Market Inn. The narrowness might dissemble from its attractiveness and the cost of setting it up could be prohibitive. However, it is important that we know its there, and that we strive to preserve it. With that in mind I hope that we can get a considered protective note on to the relevant files in the Planning Department, and that the revision of the Neighbourhood Plan acknowledges the importance of conserving not just the plainly visible, but also that heritage which tells the story of both the town and its setting, which may be hidden but nonetheless important to Truro’s story.
When walking through Uneeka, and looking at the exterior, it is clear that it is a narrow but deep shop which has incorporated former dwellings. It also features an Edwardian staircase that takes customers to the upstairs café. As an evocative and authentic period piece which survived the brutal incursions of the 1960s, and is attractive, we should be careful in considering proposals to remove it. This, and the staircase in the former W H Smiths are both at risk.
During the very lively discourse around what happens in this enigmatic and transitional corner of Truro it has emerged that there may be much more appropriate forms for windows to take if windows are required in the upper floors of No 6 – I hope that both the owners and the planners might recognise two thigs – that we need to adjust our appreciation of the creative and structural contribution of the post-war C20th architects to the built heritage of Truro, and secondly, that we need to understand from those who remain of that era what they know of what was intended, and how it was achieved. A chance conversation in St Nicholas Street at 4pm one afternoon revealed that the original plans included windows – why did we not know this, and why did we not strive to find out?
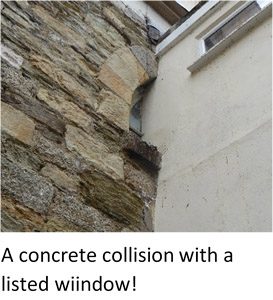 I have contacted the Royal Fine Art Commission but they can find no trace in their sifted archives (they have looked and have been very helpful and courteous). We are enquiring at the Cornwall Records Office. I doubt we shall find the original plans. However, we know people who were in Crowther’s office, who shared his architectural principles and design values, and might be asked to provide sketches from which modern architects might work to produce something more suitable.
I have contacted the Royal Fine Art Commission but they can find no trace in their sifted archives (they have looked and have been very helpful and courteous). We are enquiring at the Cornwall Records Office. I doubt we shall find the original plans. However, we know people who were in Crowther’s office, who shared his architectural principles and design values, and might be asked to provide sketches from which modern architects might work to produce something more suitable.
What is currently proposed attempts to reinvoke the old London House, laying a Victorians layer of pastiche using modern materials on a structure born out of a period of creative and radical architectural practise in a later era – we will end up with a botch, which is why I advocated at the Planning 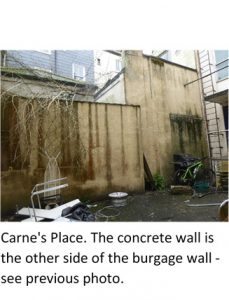 Committee meeting that, if this was the only option, then knock the building down – don’t kill it off by diluting it with 1000 amendments and adjustments. But there does appear to be a better option – it came to light after the planning decision – which would rely on the owners wanting to do the best for the structures for which they are stewards. Who knows?
Committee meeting that, if this was the only option, then knock the building down – don’t kill it off by diluting it with 1000 amendments and adjustments. But there does appear to be a better option – it came to light after the planning decision – which would rely on the owners wanting to do the best for the structures for which they are stewards. Who knows?
The aspect of this exploration which offers the most benefit, in my view, is the possibility of incorporating the remainder of Carne’s Place into the trading area of the Market Inn – it would be reached via a granite and brick-paviour ope with various features of which more could be made; it is surrounded by high walls, fire escape ladders and the side of Truro City Hall (including one or architecturally crazy collisions between concrete block and Victorian windows – see photo) – but it could be thought fully and artfully decorated. It is light and self-contained, and could provide a counteraction to the potential reductions in trade coming from the Hall making use of its proper front entrance in Boscawen Street. It is doing nothing at the moment, and could be a hidden gem, a new secret to be discovered.
Whilst we were waiting to get access to the Market Inn we looked closely at the very attractive and distinctive (for Cornwall) façade of the Market Inn. It quite urgently needs proper restoration. It is a waterside-type frontage that one finds along the south coast of Britain, and it is possible that the materials came in by sea to Lemon Quay, and that the design was used to make seafarers feel ‘at home’ when visiting this port. One lady who stopped to speak to us regretted the covering up of the history of the pub which used to adorn the wall opposite the door. My conservation colleague noted the single half column and wondered where its companion might be!
Bert Biscoe
3rd October 2018


